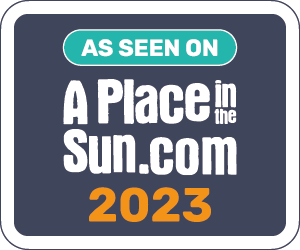4 Bedrooms Villa in La Nucia Alicante (Costa Blanca)
Reference: SA-4556 PRICE: Prices start from 395,000 to 580,000 eur
We present a project of 28 new homes that are now being built in La Nucia in an urbanisation that will have different models of house - townhouses, semi-detached and individual villas in an area with easy access, very central in the municipality of La Nucia and with lovely panoramic views to the bays of Albir or towards Benidorm.
The show house has been completed fopr viewing and expected delivery of keys of the 1st phase delivery will be Autumn 2025. They are bing built in a contemporary, Mediterranean style, and with an abundance of natural light. There is also a chance to personalise each property with various colour options in interior (on request)
Key features include:-
-Installation of hot/cold airconditioning by ducts, with separate controls on each floor of the home.
-3 Bathrooms equipped with shower trays and safety glass.
-The kitchen fitted and with white goods included.
- Bedrooms all have large built in wardrobes, 2 bedrooms with terraces
- Master bedroom en suite
- Small wardrobe at the entrance to house for outdoor clothing
- Bedrooms, living rooms and corridors with laminated flooring (possibility to choose colour) and bathrooms with porcelain flooring. Terraces leading off lounge and kitchen
- Pre installation of alarm system
- Opional extra available - to install an internal lift 20,000€
- Optional extra possiblity, to convert the lower floor to an independent 1 bedroom apartment, so that instead of a 4th bedroom, this bedrooom can be converted to a living area with kitchenette and with independent entrance. (ideal for a granny flat, families with teenagers who want independence, or maybe to rent out long term for extra income)
Some houses will be built with a roof, others with a roof solarium. There will also be a parking space for 2 vehicles on each plot.
The standard villas have 4 bedrooms and 3 bathrooms plus a guest toilet. The orientation either South or East depending on the house. East facing houses have fantastic views to the coast line.
The distribution will have 3 floors, with the main living area being the entrance floor (Living room, kitchen and guest toilet) and then downstairs to the 2 levels each with 2 bedrooms and 1 bathroom and terraces, lower floor with garden.
Communal areas of the urbanisation will include garden areas, large communal infinity pool, jacuzzi and paddle tennis court. Also planned is a childrens playground area. The community will also have a centralised water softener.
Plots of land vary from 150m - 360m2 and construction from 161m2
Prices range depending on type of house chosen from 395,000€ - 585,000€
For more details or plans and availability, please do not hesitate to contact us.





































